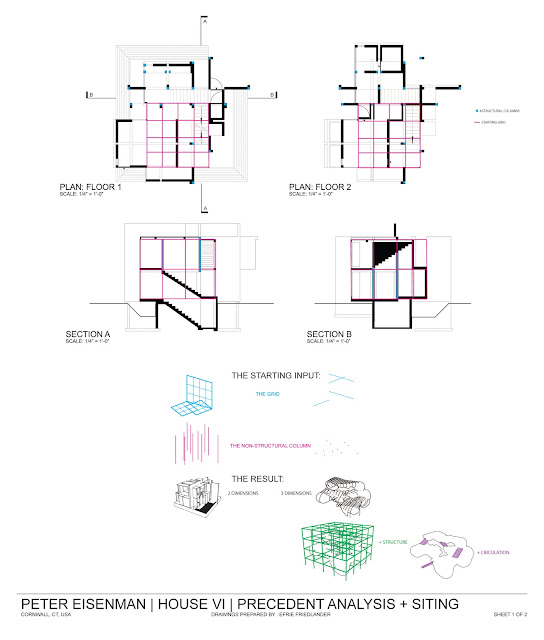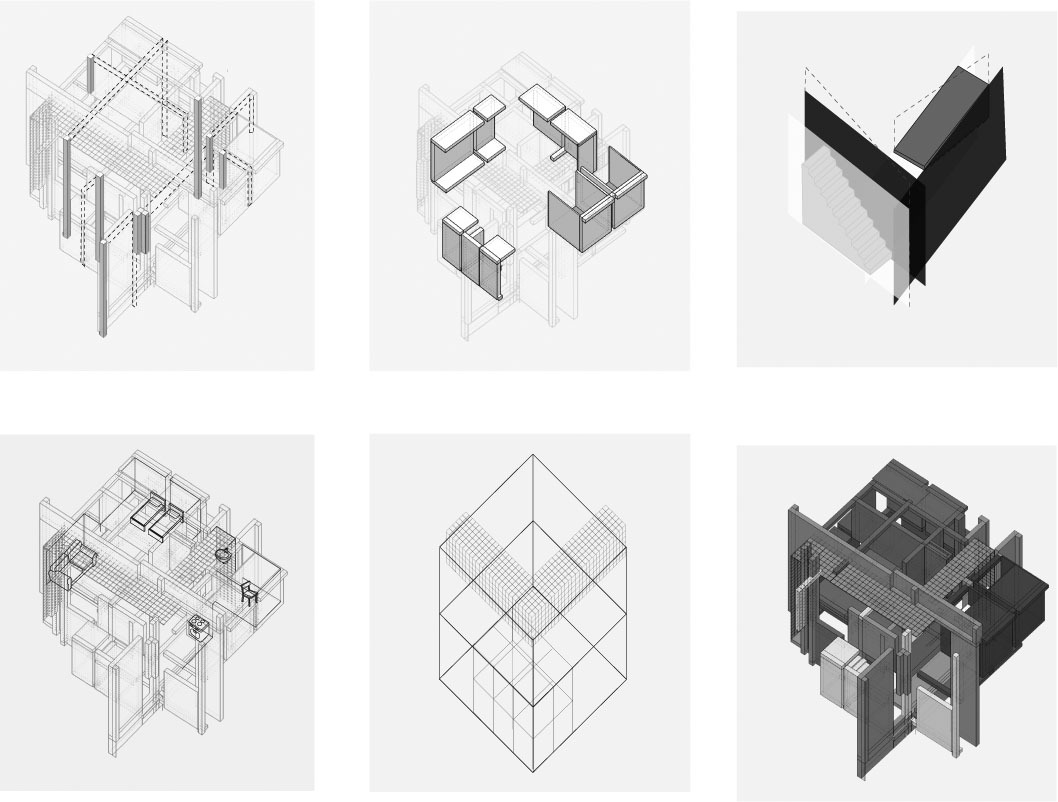Grid
Layering
Negative vs. Positive space
Unity through single geometry






"House II, “the implied planes formed by the columns and beams cut through the volumes in such a way as to create a condition in space where the actual space can be read as layered. The layering produces an opposition between the actual geometry and an implied geometry; between real space which is negative or void and implied volume which is positive or solid” (Eisenman, 1975). Eisenman then describes a “dialectic or an opposition between an actual relationship and an implied relationship in the environment using the column and the wall, and the wall and the volume” (Eisenman, 1975)."Although the above extract was based on House II, Eisenman does not fail in presenting the same ideas and concepts in the rest of his houses. It is evident that through the use of the same shape (rectangular prisms), he works his way around the idea of layering, rotating, adding and subtracting spaces/prisms.
-http://architecturality.wordpress.com/2010/10/20/transparency-i-layering-of-planeslayering-of-spaces/
"He succeeded in building a structure that functioned both as a house and a work of art, but changing the priority of both so that function followed the art."
- http://www.archdaily.com/63267/ad-classics-house-vi-peter-eisenman/







